
ARCHITECTURAL DESIGN + VISUALIZATION
WE MAKE BEAUTIFUL THINGS +
WE MAKE THINGS BEAUTIFUL
It begins with a concept, an idea, a vision.
Our design team's integrated approach for both interior and exterior design not only incorporates renderings and modelling at all stages, but is supported by a group of service providers to execute our vision. Our Graphiq team serves clients by upgrading their current design process with visualization + presentation, residential and interior design + drafting to provide them with higher-quality value and experience.
Visualization + Presentation
The Game Has Changed.
An idea turns into a concept. A concept turns into a vision. We help take that vision to a reality. We create living, breathing, beautiful models of our client's projects that allow them to make informed decisions on their design vision.
• 3D Modelling
• Collage Style Renderings
• Realistic Renderings
Residential Design + Drafting
Form + Function
The importance of accuracy, clarity, and understanding of our client's needs, informs everything we do. Whether it's a custom residential design, a renovation, floor plans, or details for designers and integrators, we help clarify and design towards a client's success.
• Custom Residential Design +Drafting
• Renovation Design + Drafting
Interior Design + Drafting
Moments Matter.
In combination with visualization tools, our team supports our designers with everything from moodboards and concept renderings, to selection and coordination support. They dream it, we execute it, and we make it real.
• Interior Selections Coordination
• Mood Boarding + Style Guides
• Interior Design Drafting Support
For More Information And To Be Redirected To The Graphiq Website
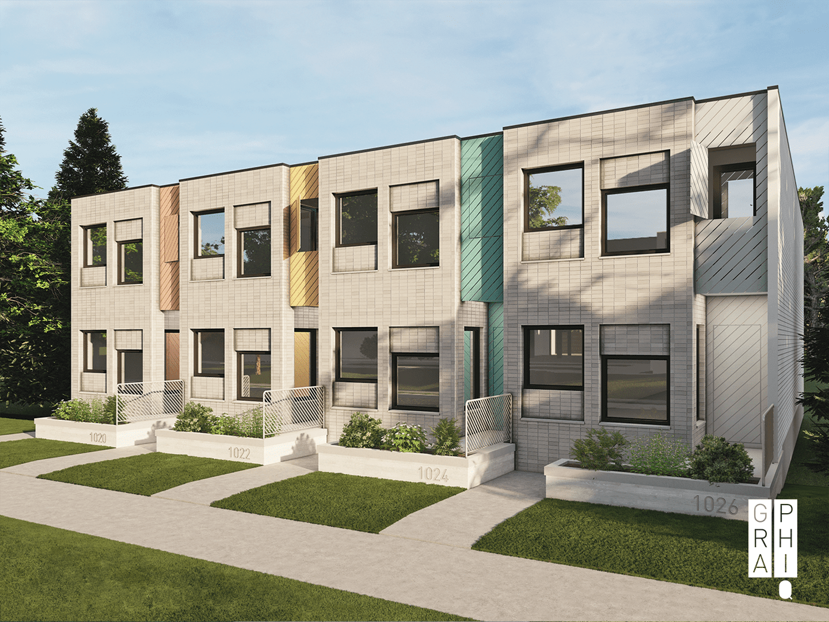
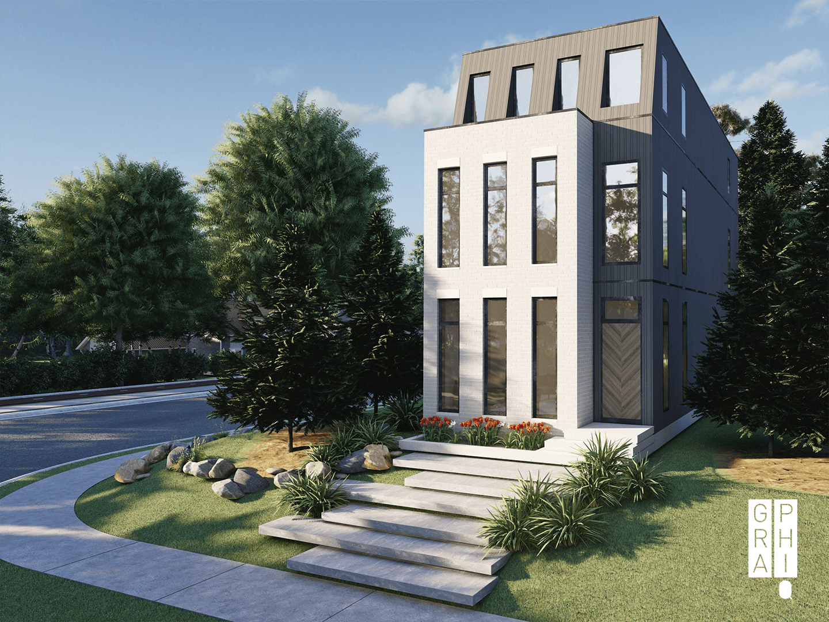

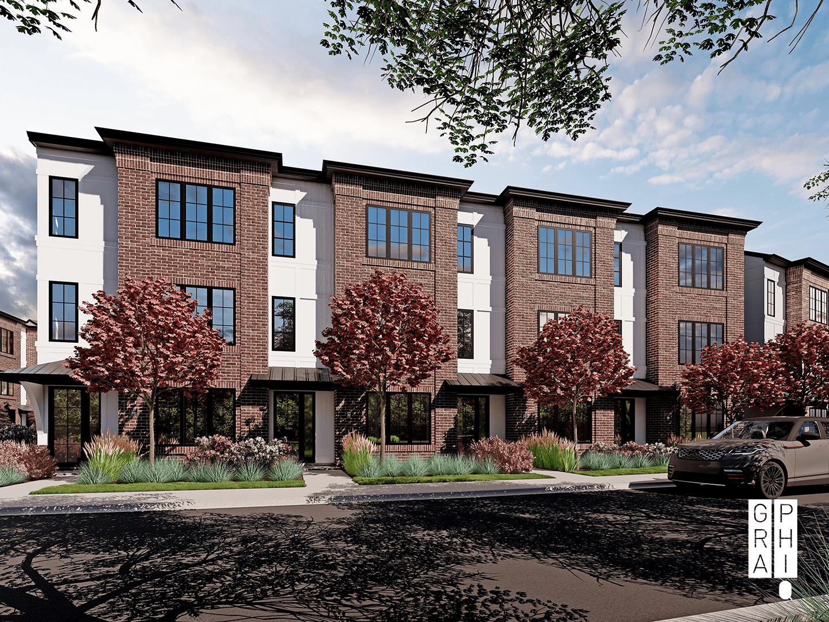
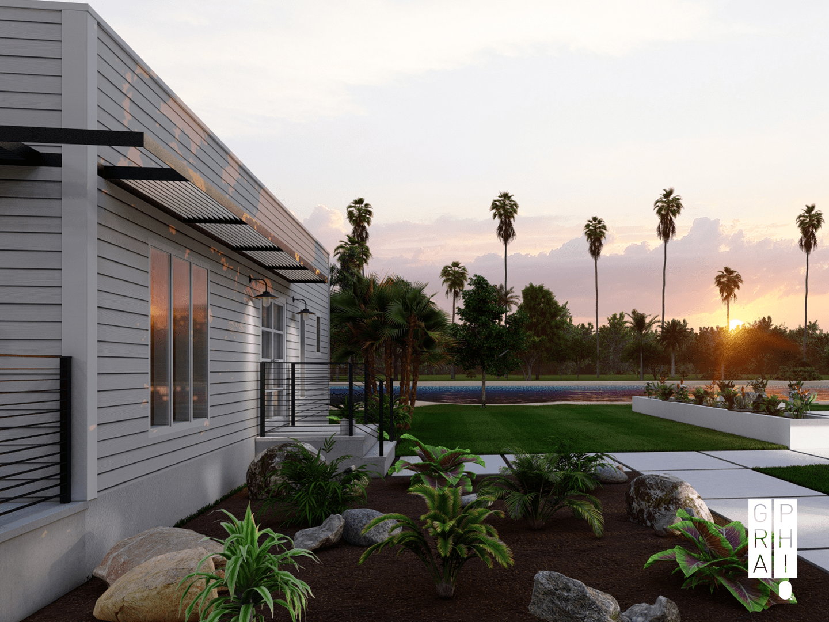
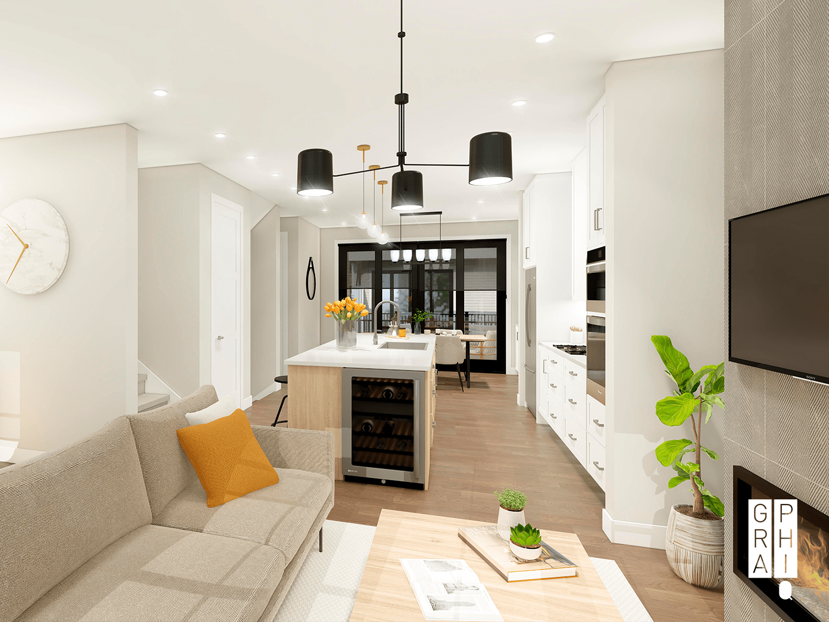
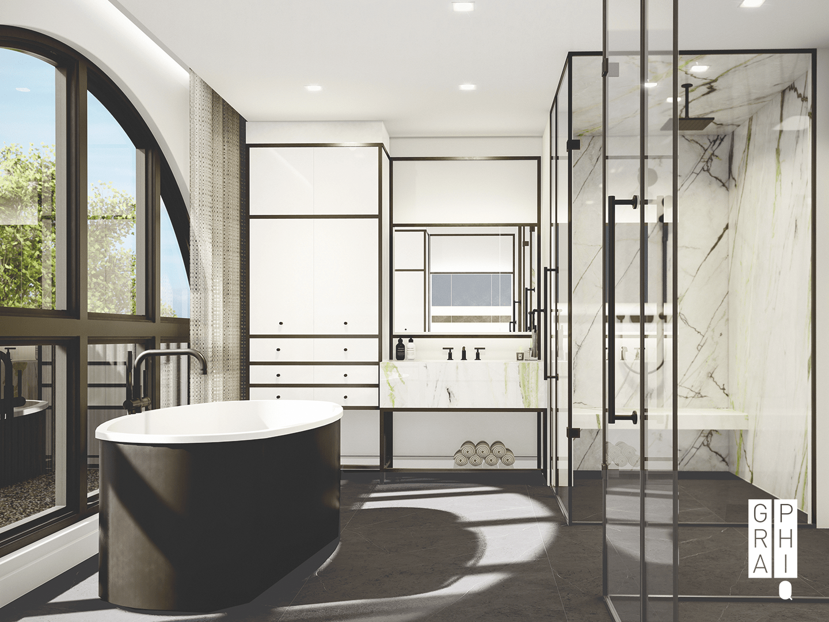
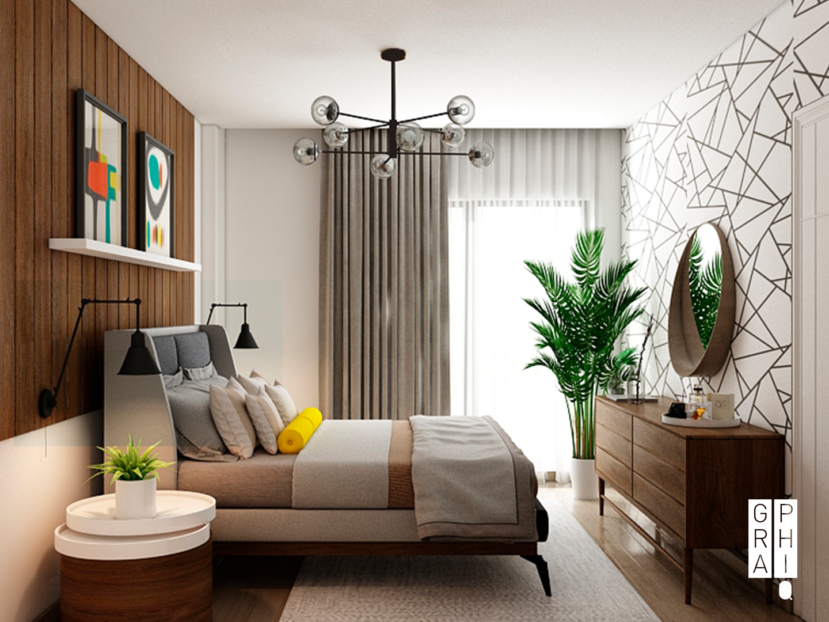
We Would Love To Hear From You
If you are thinking of starting a new residential project or need help with visualizing something along the way, we can help. Let us know what you are up to and how we can make your dreams a reality.
graphiq@sonatadesign.ca
(403) 930-0332
#114, 6170 12 Street SE, Calgary, AB, T2H 2X2






